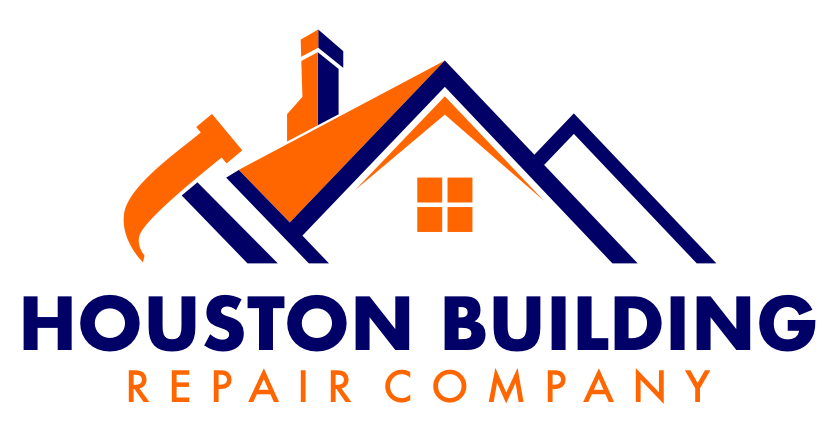How To Construct A Lean-To Addition Onto An Existing Metal Storage Shed
Do you have a prefabricated metal shed in your backyard that could use some extra space for storage or workspace? Building a lean-to structure or annex onto an existing metal utility shed can be a cost-effective and practical solution.
A lean-to is a simple shed extension that leans against another building or wall, providing additional covered area for storing gardening tools, outdoor equipment, or even creating a small workshop nook.
In this guide, we’ll walk you through the process of constructing a lean-to addition off a metal shed, ensuring that it’s sturdy, functional, and complements the existing outdoor storage structure.
Understanding the Benefits
Before we dive into the construction details, let’s explore some of the advantages of adding a lean-to to your prefabricated metal shed:
- Increased Storage Capacity: A lean-to can significantly increase the available storage area without the need for a full-fledged addition or a separate detached shed. This can be particularly useful if you’re running out of room in your existing metal storage shed.
- Versatility: Lean-tos can serve multiple purposes beyond just storage. You can use them as a workspace for DIY projects, a potting area for gardening enthusiasts, or even a sheltered spot for outdoor power equipment.
- Cost-Effective: Compared to building an entirely new shed or adding a traditional addition, constructing a lean-to is generally more cost-effective, as it requires fewer materials and less labor.
- Aesthetic Appeal: When designed and built properly, a lean-to addition can enhance the overall appearance of your property and complement the existing metal utility shed.
Planning and Preparation
It’s essential to plan and prepare for the lean-to construction project. Here are some important steps to consider:
- Obtain Necessary Permits: Depending on your local building codes and regulations, you may need to obtain a permit for constructing a lean-to addition. Check with your local authorities to ensure compliance.
- Measure and Plan: Carefully measure the area where you intend to build the lean-to shed extension, and plan its dimensions based on your storage or workspace needs. Sketch out a rough design to visualize the final product.
- Choose Materials: Decide on the materials you’ll use for the lean-to’s frame, roof, and walls. Consider the existing metal shed’s materials and choose complementary options for a cohesive look.
- Gather Tools: Ensure you have the necessary tools on hand, such as a drill, saw, level, measuring tape, and any other equipment required for the construction process.
Step-by-Step Construction
Now that you’ve planned and prepared, let’s dive into the actual construction process for your lean-to shed addition:
Foundation and Framing
- Prepare the Foundation: Depending on your location and soil conditions, you may need to pour a small concrete pad or lay paving stones to create a level foundation for the lean-to extension.
- Construct the Frame: Use pressure-treated lumber or metal studs to build the frame for the lean-to shed addition. Attach the frame securely to the existing metal shed, ensuring it’s level and square.
Roofing and Walls
- Install the Roofing: Choose a roofing material that complements the existing metal shed, such as corrugated metal panels or asphalt shingles. Ensure proper water drainage and consider adding gutters if necessary.
- Add Wall Cladding: Decide on the wall cladding material for your lean-to shed extension, such as plywood, metal siding, or even repurposed materials like pallets or reclaimed wood. Install the cladding securely to the frame, leaving room for ventilation if needed.
Finishing Touches
- Trim and Sealants: Use trim pieces to cover any exposed edges and create a polished look. Apply sealants or caulking around edges and joints to prevent moisture intrusion in your lean-to addition.
- Paint or Stain: If desired, paint or stain the lean-to to match the existing metal shed or complement the overall aesthetic of your property.
- Add Accessories: Consider installing shelving, pegboards, or hooks inside the lean-to shed extension to maximize storage and organization.
Maintenance and Safety
Once your lean-to addition is complete, it’s essential to maintain it properly to ensure its longevity and safety:
- Regular Inspections: Periodically inspect the lean-to for any signs of damage, such as loose boards, leaks, or structural issues. Address any problems promptly to prevent further deterioration of your shed extension.
- Weatherproofing: Depending on the materials used, you may need to apply weatherproofing treatments or sealants periodically to protect the lean-to addition from the elements.
- Safety Measures: If you plan to use the lean-to as a workspace, ensure proper lighting, ventilation, and electrical wiring (if needed) to maintain a safe working environment in your shed extension.
A Rewarding Project for Homeowners and Contractors
Building a lean-to addition off a metal shed can be a gratifying and practical endeavor for homeowners, building owners, and contractors alike. By following the steps outlined in this guide, you can create a functional and visually appealing shed extension that expands your storage or workspace capabilities.
To plan carefully, gather the necessary materials and tools, and prioritize safety throughout the construction process. With a bit of creativity and elbow grease, you’ll have a sturdy lean-to addition that enhances the utility and appearance of your property for years to come.
If you’re unsure about tackling this project on your own or need professional assistance, consider hiring a reputable construction company or contractor specializing in lean-to additions or shed modifications. Their expertise can ensure a seamless and code-compliant construction process, providing you with a high-quality lean-to shed extension that meets your specific needs.


